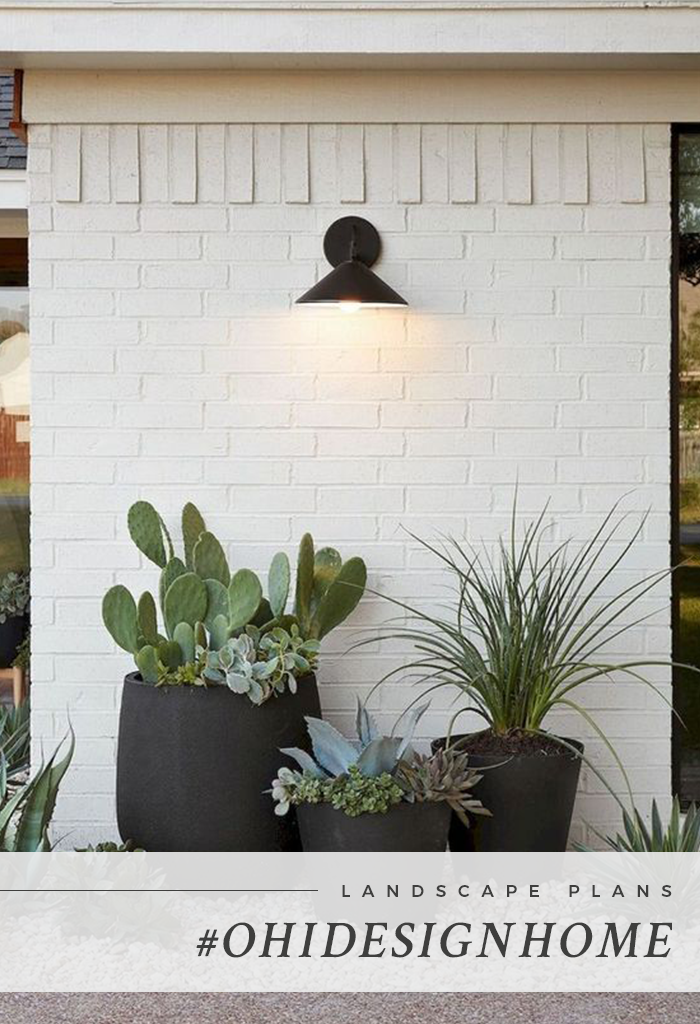I’m really excited to share this outdoor-focused post with you today! To give some background for any new readers here: my husband, Cody, is a talented Landscape Architect and his award-winning firm focuses on urban design, planning, and Landscape Architecture. They primarily work on large-scale commercial projects but have also designed the exterior of a few homes. Ever since we purchased our new home last year, Cody has been itching to renovate the outdoor spaces.
One of the reasons we wanted to relocate from our condo (the first home we purchased in Boston) was that it didn’t have any green space other than a couple of small decks. We really wanted a yard that we could enjoy in the Summer/Fall months, especially since little ones love spending time outdoors (read: need to spend time outdoors for everyone’s sanity).
Also, to preface this, I’m NOT the Landscape Architect in our family… I really wish Cody had the time to write this post because he would do a far better job at explaining the design process and use the correct terminologies, but I will do my best! 😉
BEFORE PHOTOS:

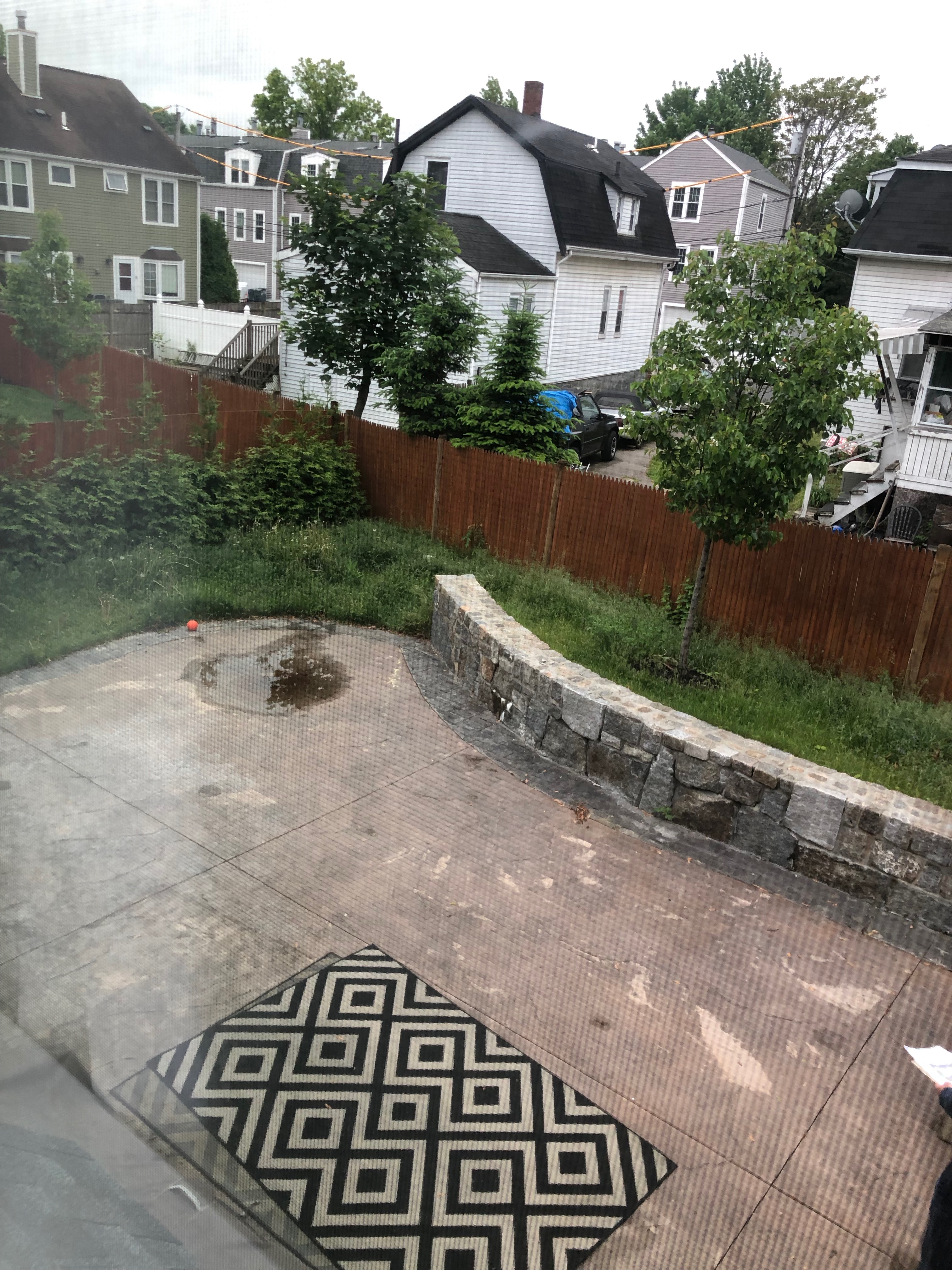

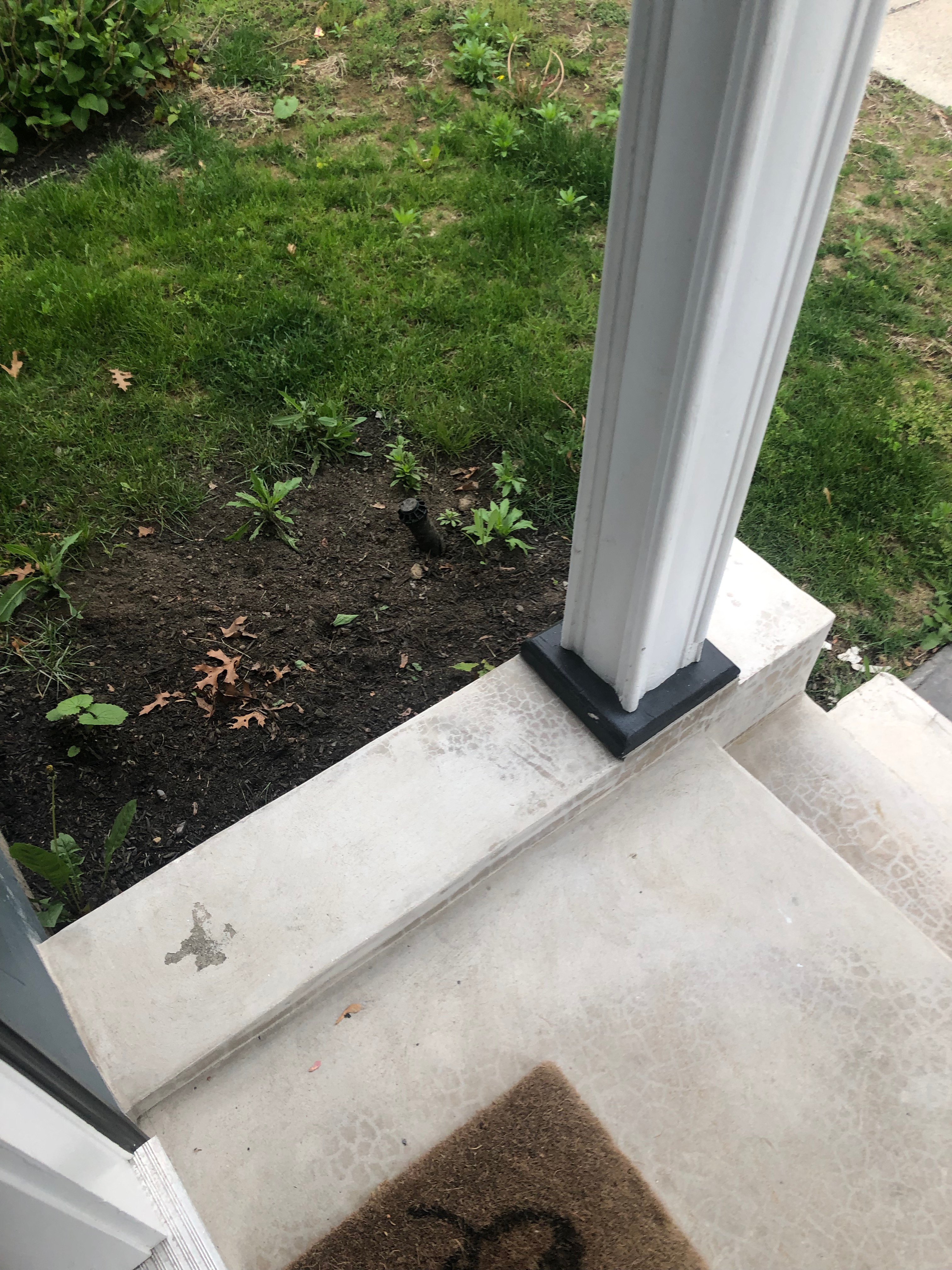
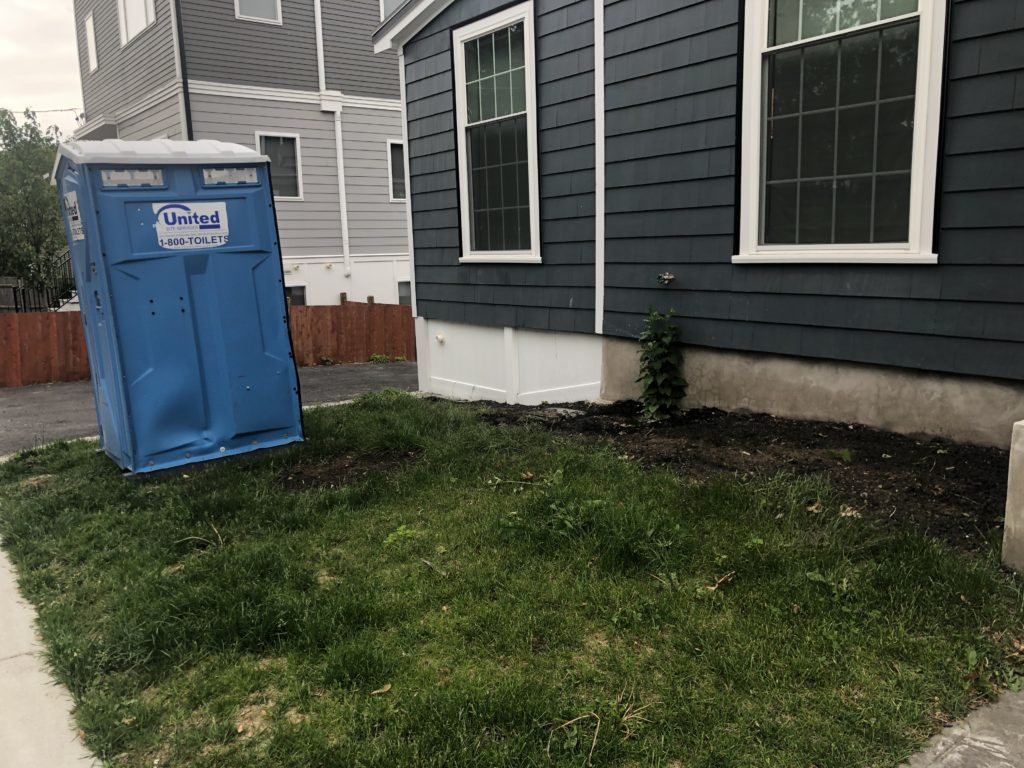
THE PLAN:
Our home was originally built in 1880 but was renovated by a local builder before we purchased last year. Although the exterior is currently finished and usable…it really lacks plants, warmth, shade, and privacy. We really don’t love the stamped concrete look and the lack of green space vs. hardscape. The stone walls are pretty nice and well-built, so to save on costs we are keeping those for the most part (except we took down the curved part).
We are working with C|S Bailey Landscape for the construction and implementation of the renovation. Chris and his team have been fantastic to work with and Cody loves that Chris is also a landscape architect….so he can trust his judgment in the field.
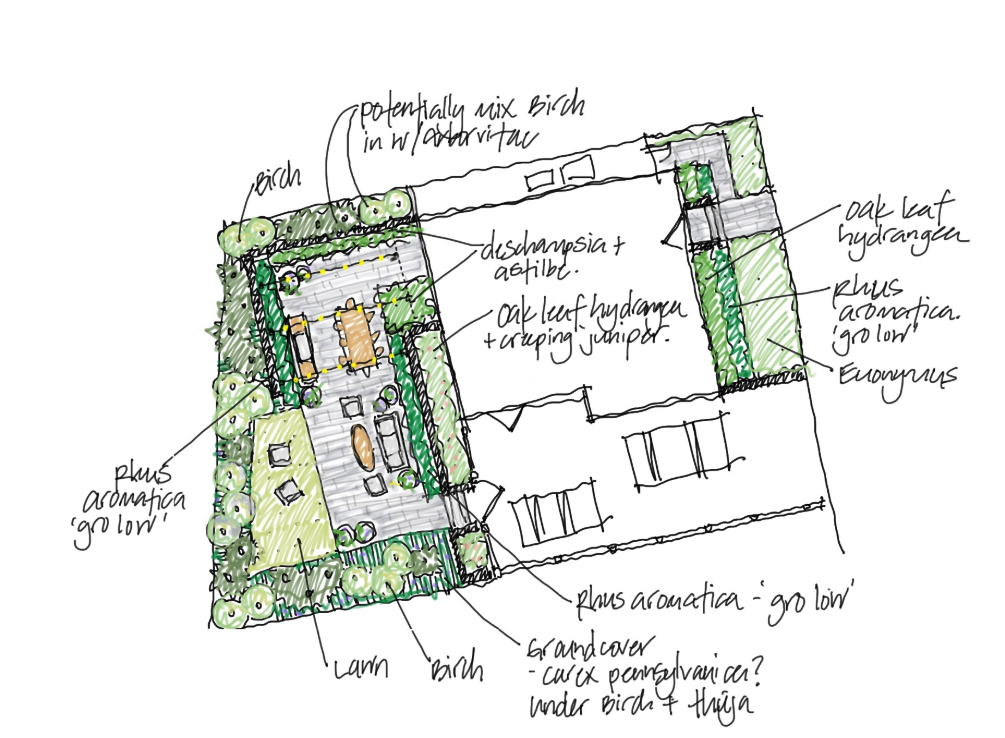
THINGS WE CHANGED:
- Took out the curved part of the wall (where the guys are standing in the image above) and reused the stone to build a complementary wall on the other side of the yard where there are steps.
- We are laying new pavers from Concrete Collaborative in ivory on top of the existing hardscape that will completely change the space.
- We are keeping the existing arborvitae (the evergreen trees you see lining part of our fence).
- Then we are adding a lot more plants and new furniture (my favorite part!)
This is our planting plan for the front & backyard:
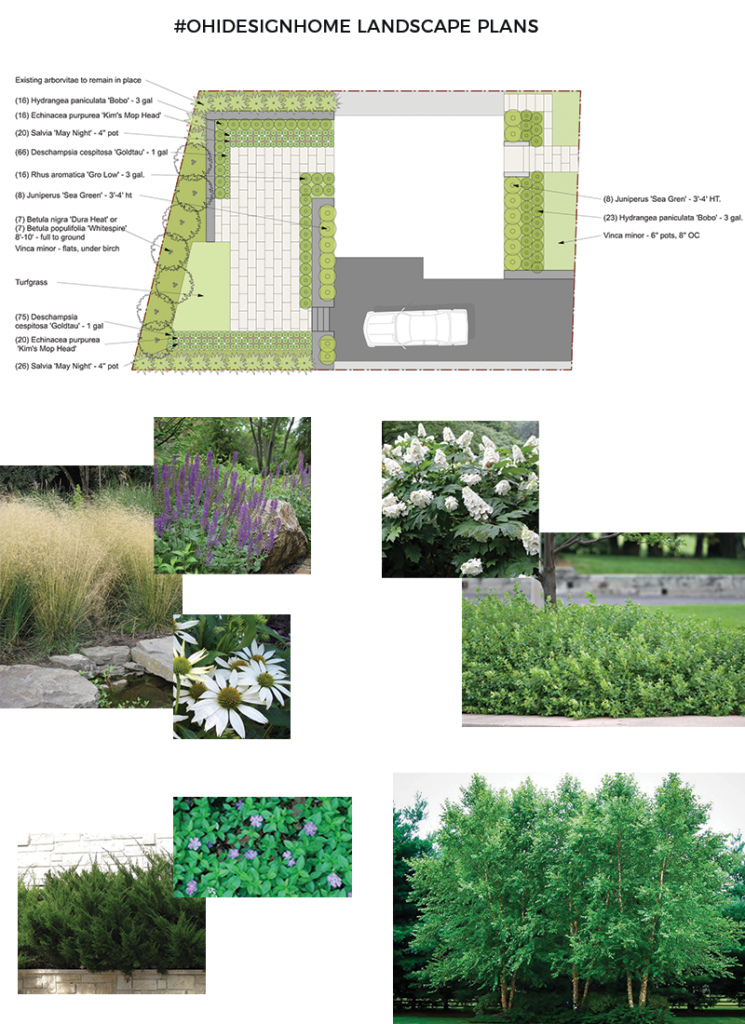
The Furniture Design:
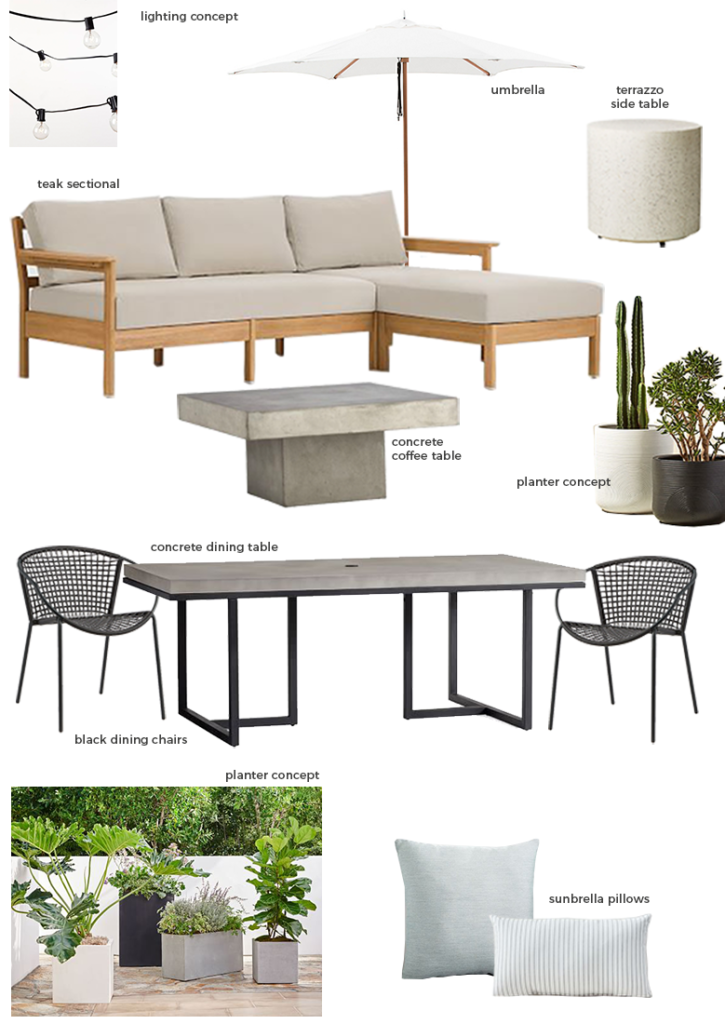
The project should be complete by the end of next week! EEEK!! I am going to share some updates via instagram stories for those of you that have been asking for progress photos. 🙂
Let me know if you have any questions below!
Shop the Outdoor Furniture/Accessories:

This is not a sponsored post FYI 🙂 we paid for all the labor, materials, furniture, & plants…gulp…one of the biggest investments in our home yet.

